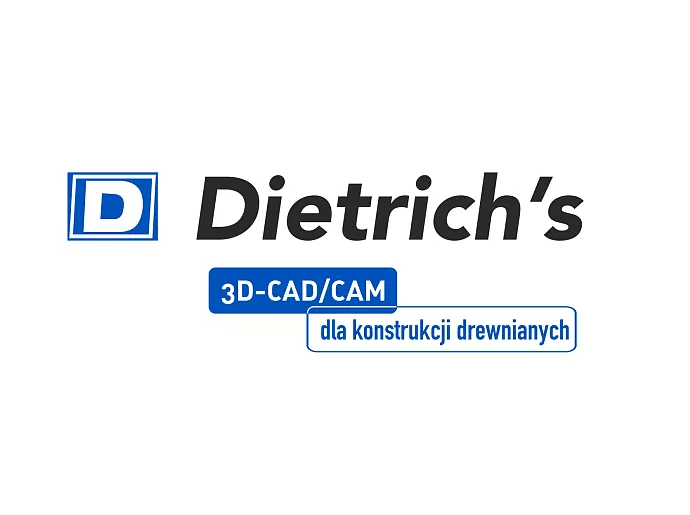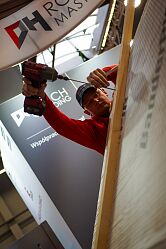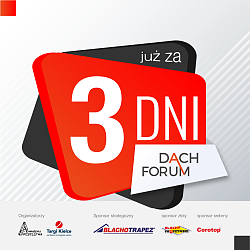News

The prize pool at the Roof Masters is now even greater!
D-DACH Professional is a very fast and efficient roof design tool - rafter structure can be entered manually or with the help of an assistant. Structural elements automatically indicate carpentry connections (notches, tenons, etc.), and workshop drawings. D-DACH Professional has a library of construction details and connections that can be quickly and easily defined and used. Even if the entire roof is ready, you can easily change the slope profile, e.g. change the roof slope, roof type, roof boarding and insulation. The structure recalculation takes a few seconds, and the changes will be in the edited design.
Once the structure is entered, the system automatically generates the following information:
- full list of materials (wood, boards, fittings, connectors)
- workshop drawings of construction elements: rafters, crimps, basket/corner rafters; and assembly drawings and 3D views
- the structure measurement (areas of slopes, lengths of roof lines, insulation volume, flashing lists: sockets, tenons, notches, basket cuts, corner cuts, drilling, etc.)
D-DACH Professional includes the D-Dach module for roof slopes, dormers, chimneys, roof windows.
(LK)
D-DACH Professional zawiera moduł D-Dach, który umożliwia przygotowanie połaci dachowych, wprowadzenie lukarn, kominów, okien połaciowych oraz rozmierzenie pokrycia dachowego.
(ŁK)

![Dach-AbbKomplett-dietrich.png [3.67 MB]](https://www.targikielce.pl/storage/image/core_files/2022/12/21/b5cdaefe4ff7d311dd87fab95f9e9908/default/preview/Dach-AbbKomplett-dietrich.png)







